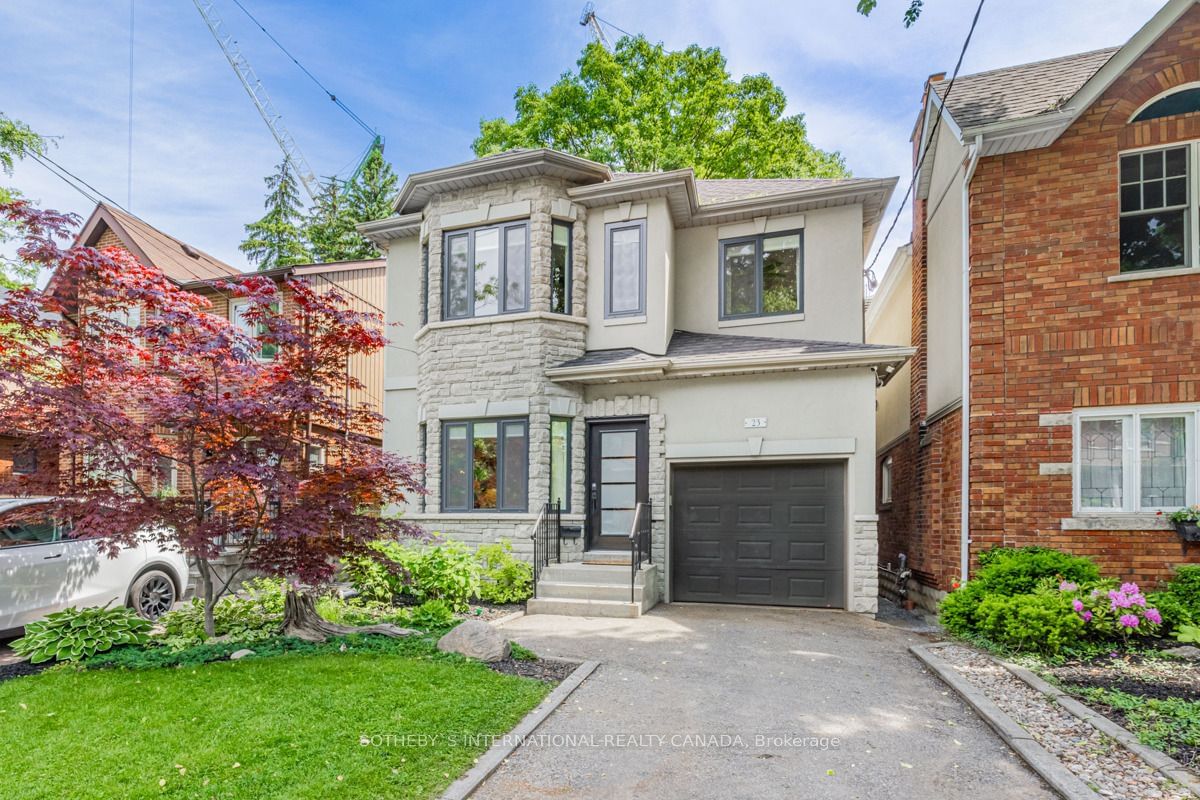$2,489,000
$*,***,***
4+2-Bed
3-Bath
2000-2500 Sq. ft
Listed on 6/5/24
Listed by SOTHEBY`S INTERNATIONAL REALTY CANADA
Nestled on a quiet street in sought-after Davisville Village, this 4+2 bedroom residence blends modern comfort with versatile space. The main floor features a welcoming living/dining area and large separate den/office/playroom. The open concept kitchen featuring an island, ample cabinetry and breakfast area overlooks the family room with a walk-out to the deck. The second level offers four generously sized bedrooms, each with ample natural light and closet space. The full finished basement includes an over-sized bedroom with a wall-to-wall walk-in closet, a state-of-the-art wine cellar, double office space, a large recreation room, and extensive storage, including a dedicated area under the garage. Additional features include a private driveway with garage, proximity to Bayview Avenue's shops, TTC, and the highly regarded Maurice Cody Public school. With it's spaciousness of almost 3700 sq ft on all levels, modern amenities, and prime location, this is the perfect family home.
Office/Wine Cellar designed by Paul LaFrance and featured on HGTV in 2015. Incredible sound proof european tilt and turn windows 2022.
C8406504
Detached, 2-Storey
2000-2500
9+3
4+2
3
1
Attached
3
16-30
Central Air
Finished
Y
Stone, Stucco/Plaster
Forced Air
N
$11,006.80 (2024)
125.15x28.58 (Feet)
